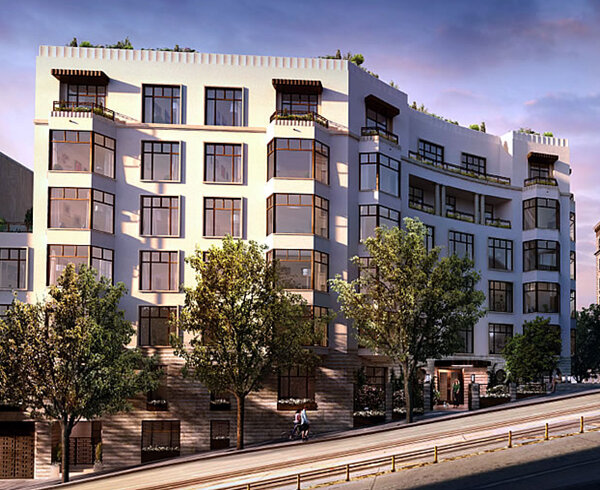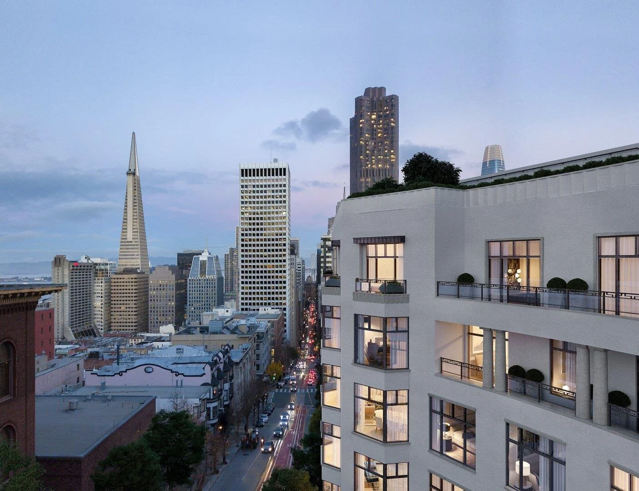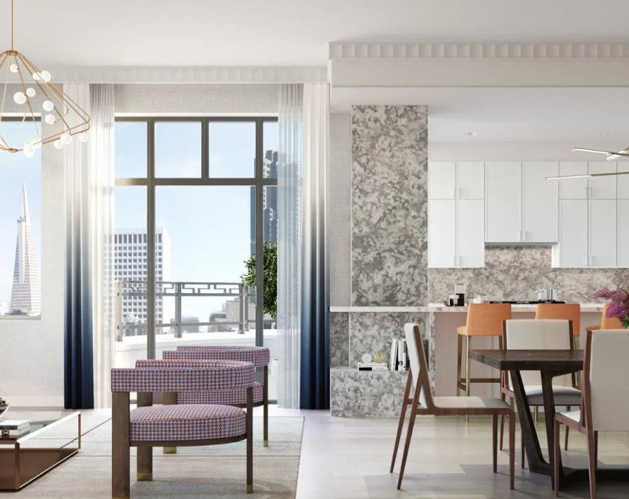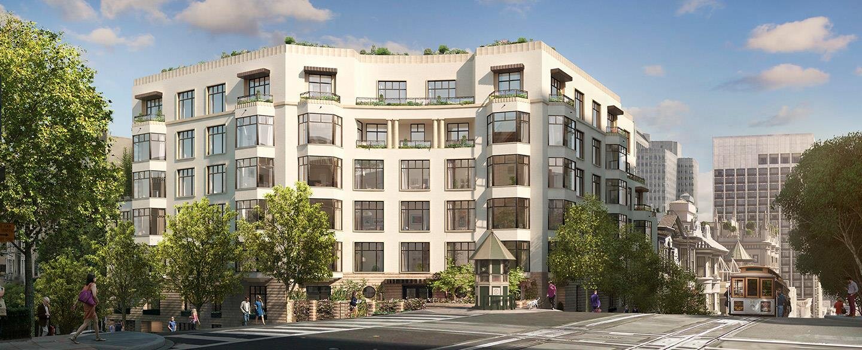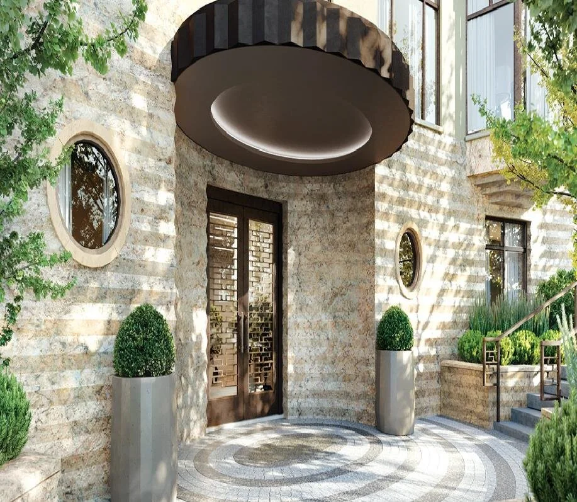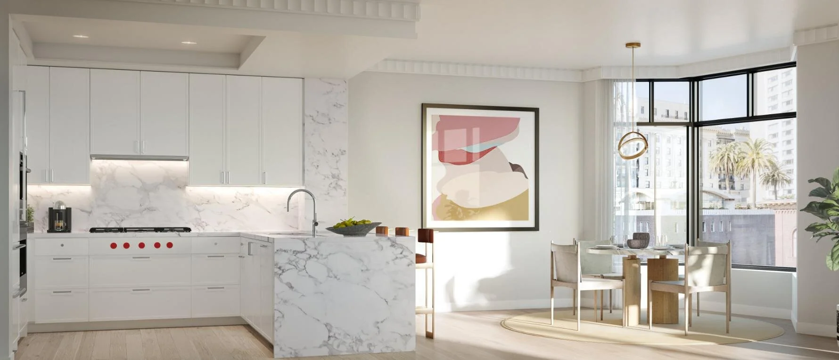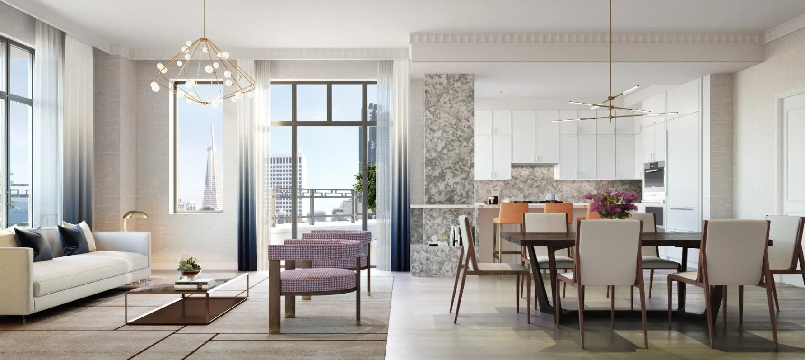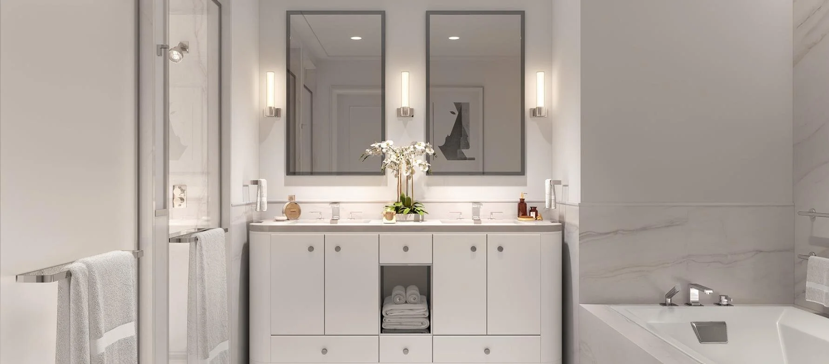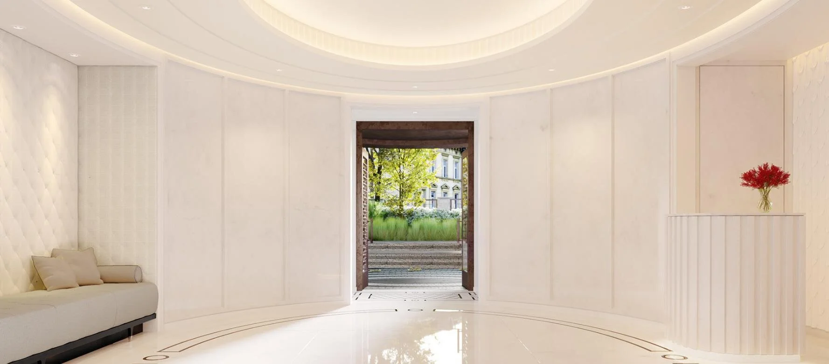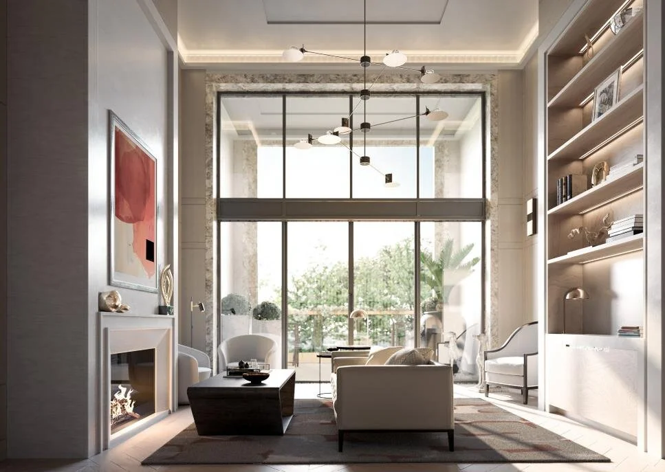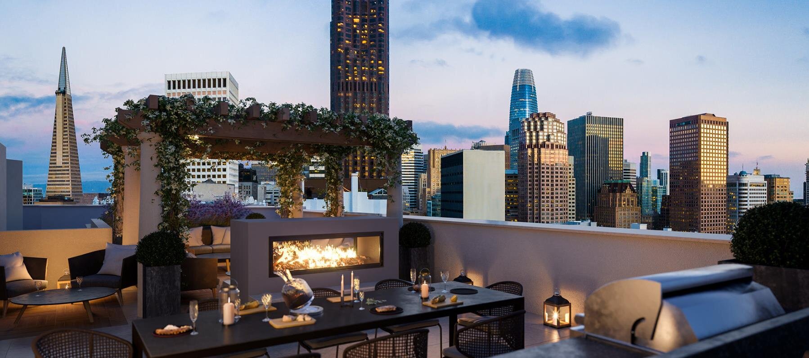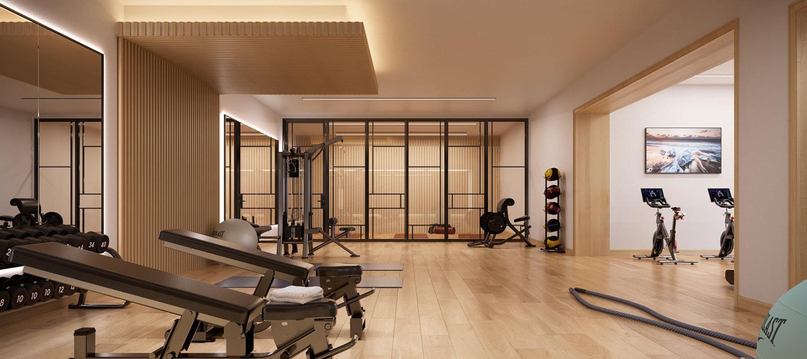Crescent
875 California Street, San Francisco, CA 94108
Pricing currently unavailable
Crescent – 875 California
NEIGHBORHOOD:
Nob Hill
THE BUILDING:
One in a Million Location and at the Pinnacle of Nob Hill! Surrounded by the iconic landmarks of the Mark Hopkins and Fairmont Hotels, Huntington Park & Grace Cathedral. There is simply no other residence that can compare, one that encompasses the sophistication of location along with the Beaux-Art style of building. The Crescent is a six-story building with 65-foot height. The lower level looks like a garden while preserving pedestrian views. The building façade is made of granite giving The Crescent a bight tone that emphasizes the residential scale.
PARKING:
48 parking spaces and 88 bike parking spaces.
ADDITIONAL FEATURES:
The Crescent offers a series of small gardens on the rooftop for residents to feel like in an oasis in the heart of the city.
LOCATION
Living at the Crescent property is a walker's dream due to its proximity to downtown and Union Square.
AVAILABILITY:
Date on Market: Mar ‘20
Number of Homes: 44
In Contract: 7

